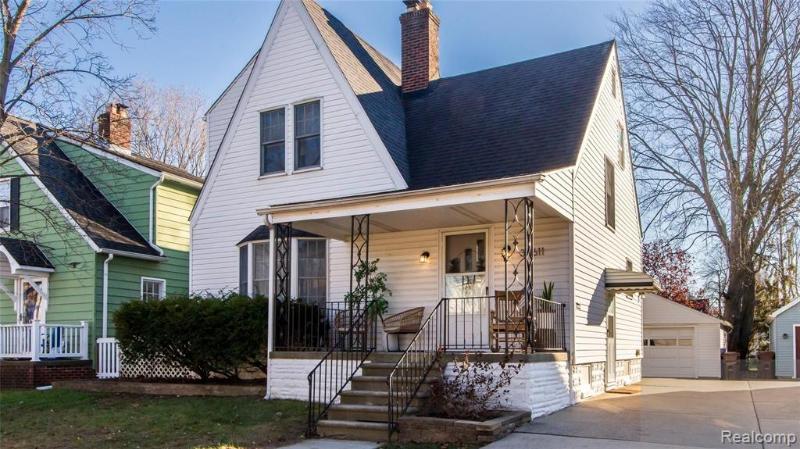0 photos
3
Bedrooms2
Full Baths2,264
Square Feet
PRICE REDUCED!!! Lovely updated (character maintained) colonial style home on a nice tree lined street. Great for a new family. Refurbished HWF throughout first level (2016). Living Rm w/ natural hardwood fireplace, bay window, dining room can seat 8 to 10. Lovely gathering room w/windows overlooking backyard. Appliances included. Nice staircase to upper level. Spacious primary bedroom carpeted & walk in closet. Two nice sized bedrooms with carpeted flooring. Updated bathroom w/ built in drawers for storage. Lower level features a recreation room, separate room for your office or hobby room, updated full bathroom w/ ceramic tiled shower. Laundry area w/washer 2011 & dryer 2008 included. Exterior features: vinyl windows, covered front porch, patio, garden area, two and 1/2 car garage complements this home. UPDATES: Central Air replaced Dec. 2020, Hot Water Heater Mar. 2021 (Approximate dates). Walking distance to downtown. Sellers are motivated. Do you need help with closing costs or simply interested in leaving the closing table with cash? Either way, Sellers are open to closing cost contributions.

Type
- Residential
City/Township
- Wayne
Year Built
- 1928
MLS#
- 20221054949
Lot Size
- 0.14 Acres
Garage
- Detached, Door Opener, Electricity
Style
- Colonial
Est. Finished Above Ground
- 1,664 sq ft
Air Conditioning
- Central Air
Special Features
-
Cable Available, High Spd Internet Avail
Appliances
-
Dishwasher, Disposal, Dryer, Free-Standing Electric Range, Free-Standing Refrigerator, Microwave, Washer
Basement
- Partially Finished
Outside Features
- Awning/Overhang(s), Chimney Cap(s)
Road Type
- Paved
Listed By
- Kw Professionals
County
- Wayne
Schools
District
- Wayne Westland
Taxes
Taxes
- $2,879
| MLS Number | New Status | Previous Status | Activity Date | New List Price | Previous List Price | Sold Price | DOM |
|---|---|---|---|---|---|---|---|
| 20221054949 | Sold | Pending | Jan 12 2023 7:00PM | $187,500 | 26 | ||
| 20221054949 | Pending | Active | Nov 18 2022 9:36AM | 26 | |||
| 20221054949 | Nov 12 2022 2:36PM | $199,900 | $215,000 | 26 | |||
| 20221054949 | Active | Coming Soon | Oct 27 2022 2:16AM | 26 | |||
| 20221054949 | Coming Soon | Oct 23 2022 6:05PM | $215,000 | 26 | |||
| 2210097602 | Expired | Withdrawn | Mar 1 2022 2:26AM | 12 | |||
| 2210097602 | Withdrawn | Active | Dec 6 2021 9:15AM | 12 | |||
| 2210097602 | Active | Coming Soon | Nov 26 2021 2:38AM | 12 | |||
| 2210097602 | Coming Soon | Nov 24 2021 8:38PM | $209,900 | 12 |
